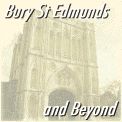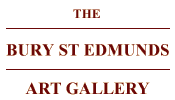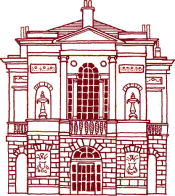 | |
To contact mi, click here This is an independent site |

THE MARKET CROSS |

|
| In medieval times the cross as a symbol of the Christian faith and a sign of strength, acted as a focal point for the community. It belonged in the churchyard, on the wayside and gradually became known as a Market Cross. in the market place, these elaborately carved stone crosses were an extension of the Christian church from where proclamations were made, sermons preached and fair trading encouraged. The Reformation caused the destruction of such symbols but their strength and influence remained; rough shelters were constructed comprising external pillars of stone or wood with either a leaded or tiled roof. The name 'Market Cross' survived and gradually these shelters developed into more sophisticated buildings with an open ground floor area and enclosed first floor rooms, to house wool traders for example. The Market Cross of Bury St Edmunds has a lively past. That a stone (market) cross existed in Bury St Edmunds is certain, though its exact location is unknown and the present site of the Market Cross is unlikely to be its original location. In 1583 records show that stones from the old cross were sold for �2 to raise cash for an open shelter. However, the great fire of Bury St Edmunds in 1608 devastated much of the town centre including the Market Cross. In 1620 the Market Cross was rebuilt on its original site when the Corporation of Bury St Edmunds proudly unveiled a timber building with an open cornstead below and clothiers' hall above. The building proved to be one of the finest market crosses in England. During the 17th century parts of the open ground floor were leased as shops until 1731 when the Corporation regained the Market Cross for use as a playhouse. A sum of � 1 50 4s 4d was quoted by a local builder to convert the building which opened in 1734 as the Grand Theatre for the Duke of Grafton's Company of Comedians, to perform a series of tragedies and operas commencing with The Married Philosopher. In 1774 the architect Robert Adam was commissioned to draw up plans for the renovation of the Market Cross. The total cost of renovation was �3,825, an amount funded from various sources including the Corporation members themselves who were persuaded to loan �25 each. Lots were drawn to determine the order in which these loans would be repaid; naturally the process was slow! The present Market Cross constructed to Adam's design was completed in 1780 and is considered by many to be Bury St Edmunds' finest post-medieval building. It served two purposes; Grand Theatre upstairs and open market on the ground floor. Cruciform in plan, the building comprised north and south faces with panels representing Comedy and Tragedy. The general appearance of the building was highly ornate and extremely elegant. Such was the success and prosperity of the Grand Theatre that a new site was chosen at the beginning of the 19th century upon which the present Theatre Royal stands. Thus in 1818 the upper floor of the Market Cross became a public room for concerts and recitals with performances by the composer Liszt for example, who appeared there in 1842. However, the departure of the theatre left the Market Cross idle. Various plans and schemes were devised concerning its fate including its conversion to an Anglican church, until in 1840, the enclosing of the ground floor to provide five rooms for rent marked the disappearance (albeit temporarily) of the Market Cross. Henceforth the building became known as the town hall and a succession of shop owners took up residence below, from druggists to booksellers and upholsterers. Further renovation ensued following a fire in 1880 but public outcry halted the corporation from turning the building into municipal offices. Eventually plans by the architect Sidney Naish were drawn up resulting in the removal of the galleries (from the theatre days) and the rebuilding of the roof with a single pitch. The town hall (Market Cross) continued to be used by the council up to 1937 after which time it seems to have lapsed into disuse again until 1968 when yet more plans were made, this time to restore the building to Adam's original design with the ground floor re-opened as before. (In the event the central area and east wing remained enclosed for use by a building society.) In 1971 the town hall was again renamed the Market Cross. The whole scheme won the West Suffolk County Council Architectural Award in 1973. In 1989 the building society occupying the ground floor extended its premises entirely in keeping with the spirit of the Grade One Listed building such that the Market Cross is now closer to Adam's original version than before. The fact that an art gallery is in residence above ensures that the tradition of entertainment and culture associated with the Market Cross is preserved for future generations. | |