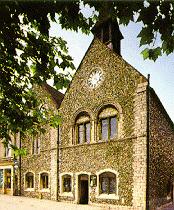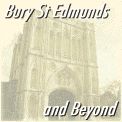 The building is in two halves, each with its own gabled roof. The front wall,
built of flint with ashlar dressings, is largely original Norman work. The
broad flat buttresses are typical. The two first floor windows above the
entrance are also original. They have rounded outer arches enclosing
rectangular lights, an unusual variant of the normal Norman window. The
other first floor window, to the left of the Norman windows, is a modern
replacement of one inserted in the 15th century. Below the sill is a carving
of a wolf guarding St Edmund's head. The door, ground floor and attic
windows are 19th century. The clock turret was added by George Gilbert
Scott in 1858. To the left of Moyse's Hall is now a shop which was
converted from an inn called The Castle. The left-hand part of Moyse's Hall
formed part of this inn for many years. To the right of Moyse's Hall is a
street, down which the visitor can walk to see the side and rear of the whole
complex.
The building is in two halves, each with its own gabled roof. The front wall,
built of flint with ashlar dressings, is largely original Norman work. The
broad flat buttresses are typical. The two first floor windows above the
entrance are also original. They have rounded outer arches enclosing
rectangular lights, an unusual variant of the normal Norman window. The
other first floor window, to the left of the Norman windows, is a modern
replacement of one inserted in the 15th century. Below the sill is a carving
of a wolf guarding St Edmund's head. The door, ground floor and attic
windows are 19th century. The clock turret was added by George Gilbert
Scott in 1858. To the left of Moyse's Hall is now a shop which was
converted from an inn called The Castle. The left-hand part of Moyse's Hall
formed part of this inn for many years. To the right of Moyse's Hall is a
street, down which the visitor can walk to see the side and rear of the whole
complex.


