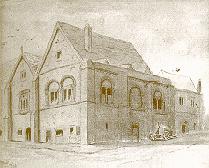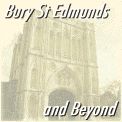 
ARCHITECTURE OF THE BUILDING
THE EXTERIOR - The Front (East) and Rear (North) Elevation
 The Side (East) Elevation
The Side (East) Elevation
This is in three distinct parts. The left part, nearest the front, is the side wall
of Moyse's Hall itself. The original side wall and parapet collapsed in 1805.
Early pictures show that this wall contained, at first floor level, three arched
openings, two containing windows, below a row of carved heads. It was
rebuilt within its original line with a new roof of shallower pitch. The
middle part of this side elevation has flint walling alternating with red brick
bands. It is the side wall of a 16th century range added to the rear of the
original building. The lower part of the wall has been rebuilt. The right-
hand end of the side elevation, going round the corner, is a three-storeyed
red brick block built in the early 19th century.
The Rear (North) Elevation
This range is in two halves. The left-hand part is the same three-storey brick
building seen at the side, but the right-hand part is much older. Although
there have been many modern alterations, this is basically an early 16th
century timber-framed and jettied building. Its significance lies in the fact
that it has a gallery at first floor level on the side away from Brentgovel
Street, facing into what was once a courtyard. It is very characteristic of
16th century inn galleries which gave access to first floor lodgings, and it
suggests that at least some of the Moyse's Hall complex was an inn at this
time.
|


