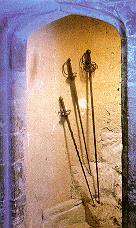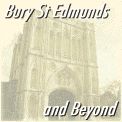 The Passage
The Passage
This is the room to the rear of the Undercroft. There is architectural
evidence that Moyse's Hall originally extended further to the rear, which
suggests that this room and the one above are a 16th century remodelling of
a 12th century annexe. This is called 'the Passage' on Thomas Warren's
map of 1741 and is entered through a 16th century brick arch. Two further
brick arches on the side wall which survived until 1984, probably originally
opened onto a courtyard. The mock fireplace on the wall opposite the
arches is a recent addition: it consists of two pillars built to carry a
16th century oak fireplace lintel from the Pickerel Inn at Ixworth.
The Staircase
Perhaps replacing the medieval original, is
a staircase leading to the first floor. This is a
19th Century addition. At the top is
a Gothic style
window, through which can be seen, on
the left hand wall, two small barred windows
dating from the period when the building was a
prison. At the top of the stairs is a lobby. The
door straight ahead leads to the Solar and that
on the left to the Hall.


