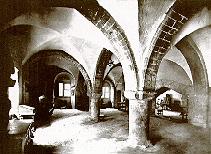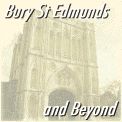 The Undercroft
The Undercroft
Entering through the front door, the visitor steps into the Undercroft. This
has much original Norman work and is the most impressive room in the
building. It was likely to have been used for commerce originally and
entered directly from the marketplace. It has a stone vault supported by
two low circular pillars with simple square capitals. The mock fireplace in
this room came from an old house in Hatter Street. It consists of 12th
century stone columns with a 16th century oak beam. To the left of the
entrance is a medieval doorway, beside which lie the mutilated remains of a
late medieval stone spiral staircase built within the thickness of the wall and
leading up to the first floor. The shallow brick arches which lead to the
other rooms were inserted in the 16th century.
The West Gallery
The room to the left of the Undercroft is also largely Norman work and
may originally have been used for domestic storage. It has a stone vault in
three bays. This room was part of the Castle Inn for many years:
underneath it is a cellar once used for storing beer barrels. In the 1890s it
was a parcels office for the Great Eastern Railway Company.


